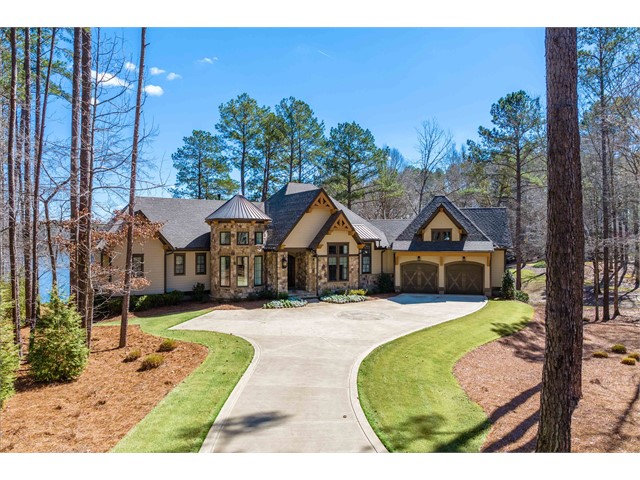Your perfect home is waiting.
There are 168 listings for you.
-
2481 LINGER LONGER DRIVE
$14,500,000
5bd 5ba 3hb 13,500 sqftSingle Family Home
Listing Office: Ansley Real Estate Christies I
-
2781 LINGER LONGER DRIVE
$6,900,000
5bd 6ba 2hb 7,760 sqftSingle Family Home
Listing Office: Luxury Lake Oconee, LLC
-
1031 PARK RIDGE CIRCLE
$6,900,000
6bd 6ba 2hb 7,733 sqftSingle Family Home
Listing Office: Kim and Lin Logan Real Estate
-
1230 LAKE CLUB DRIVE
$6,795,000
5bd 4ba 2hb 7,671 sqftSingle Family Home
Listing Office: Luxury Lake Oconee, LLC
-
1220 LAKE CLUB DRIVE
$6,495,000
5bd 5ba 3hb 8,535 sqftSingle Family Home
Listing Office: Luxury Lake Oconee, LLC
-
Under Contract
1131 NEARY RIDGE
$6,300,000
5bd 5ba 1hb 6,327 sqftSingle Family Home
Listing Office: HomeSmart Realty Partners
-
1121 HORSESHOE DRIVE
$5,995,000
5bd 6ba 1hb 9,006 sqftSingle Family Home
Listing Office: Luxury Lake Oconee, LLC
-
1461 NORTH SHORE DRIVE
$5,895,000
5bd 5ba 4hb 8,553 sqftSingle Family Home
Listing Office: Luxury Lake Oconee, LLC
-
1041 WEST VISTA WAY
$5,395,000
5bd 5ba 1hb 5,800 sqftSingle Family Home
Listing Office: Luxury Lake Oconee, LLC
-
![Property thumbnail image]()
1031 Fish Trap Shoals
$5,200,000
5bd 5ba 1hb 5,550 sqftSingle Family Home
Listing Office: Reynolds Lake Oconee Properties, LLC
-
1223 FOX SQUIRREL DR
$4,995,000
6bd 6ba 1hb 5,238 sqftSingle Family Home
Listing Office: Harry Norman, REALTORS
-
1551 JACKSON RIDGE ROAD
$4,795,000
6bd 6ba 2hb 7,644 sqftSingle Family Home
Listing Office: Coldwell Banker Lake Oconee




